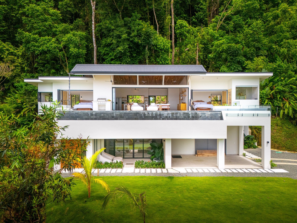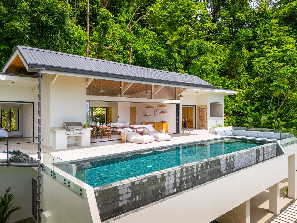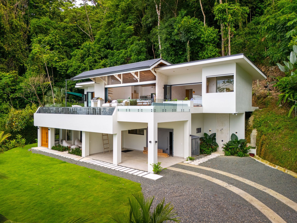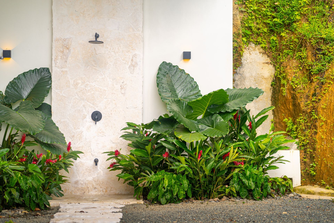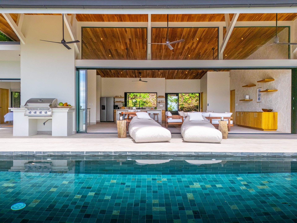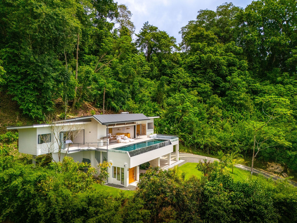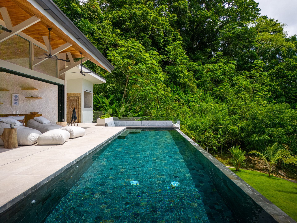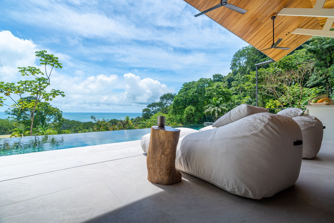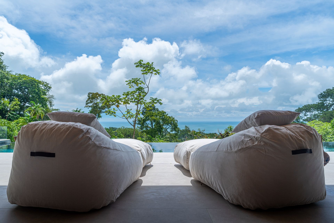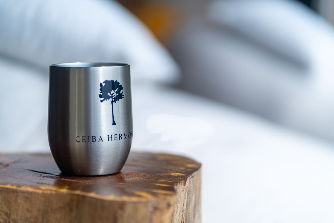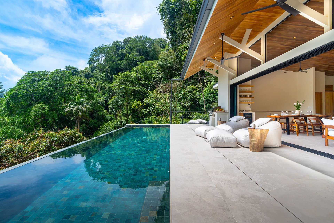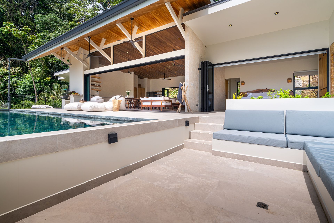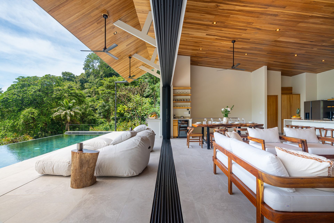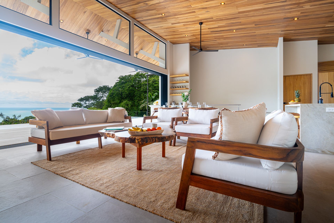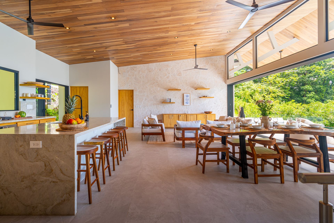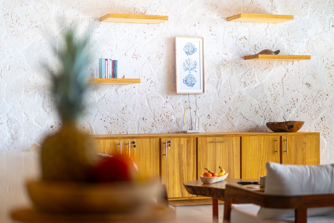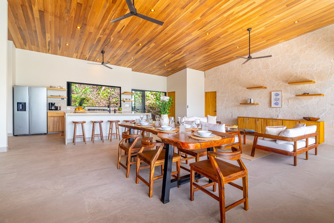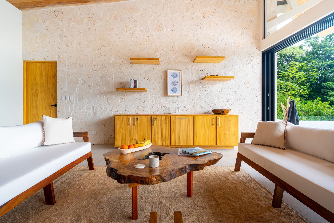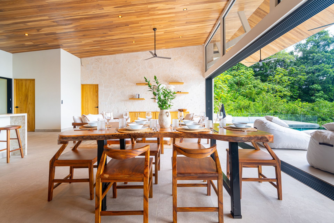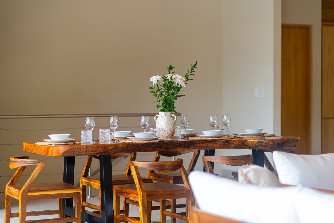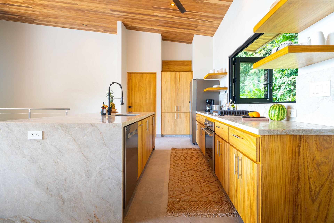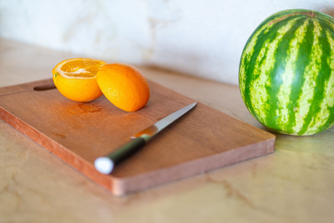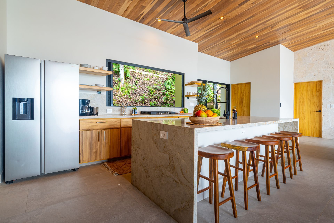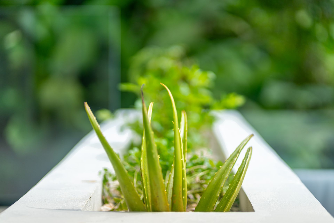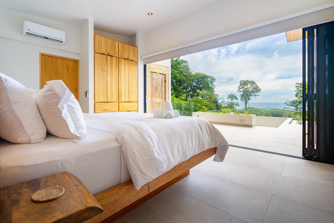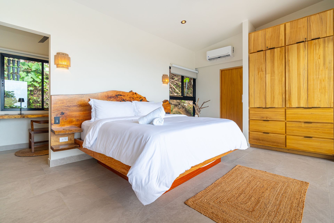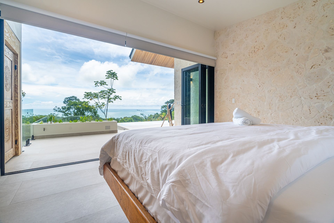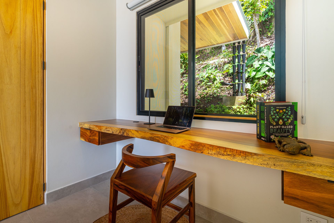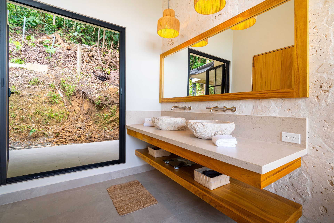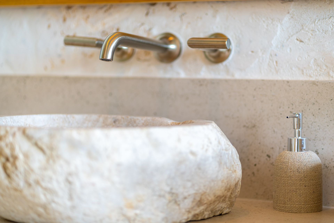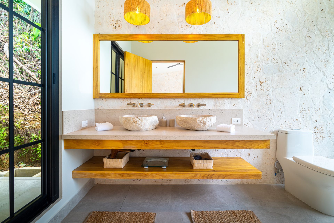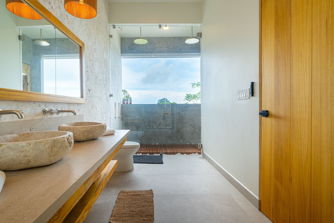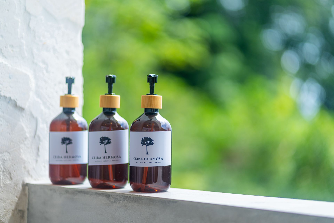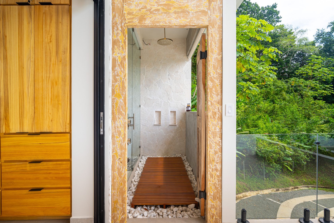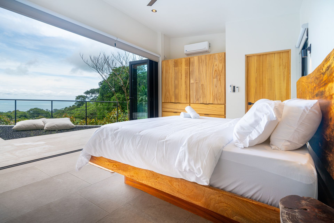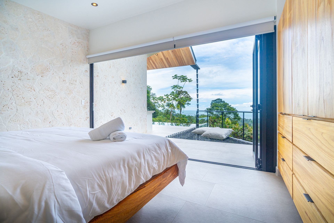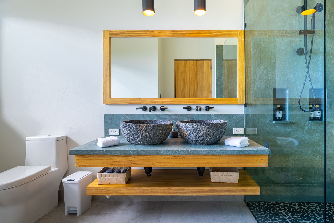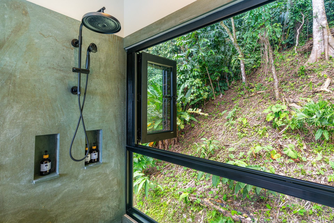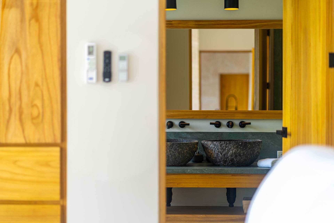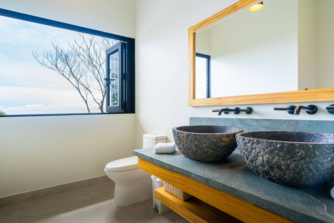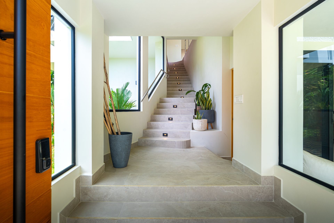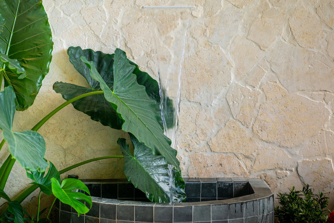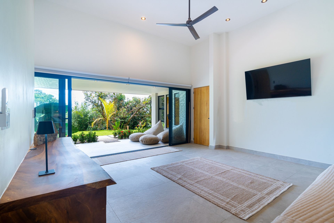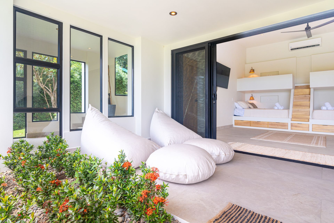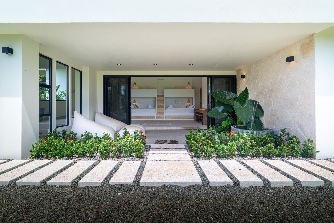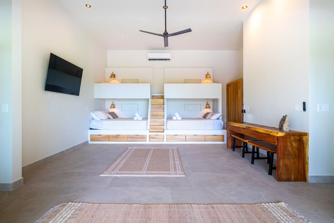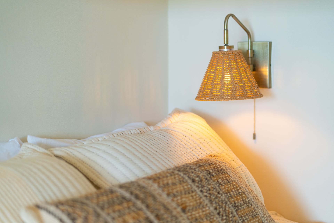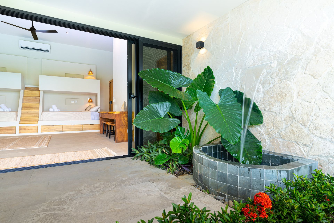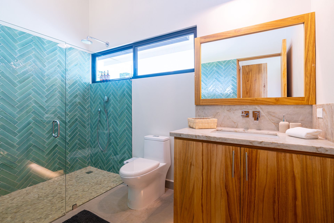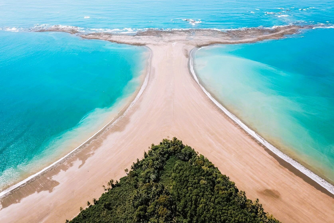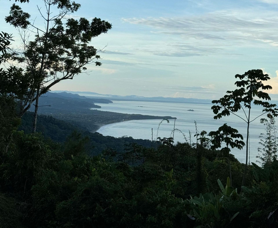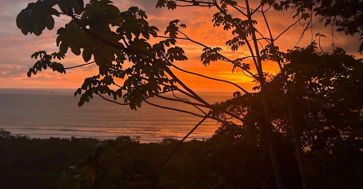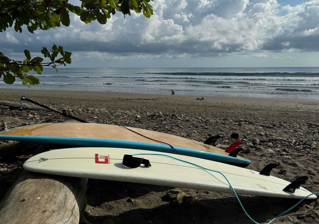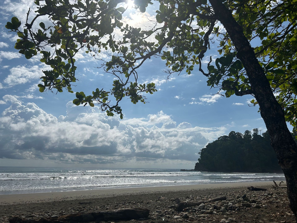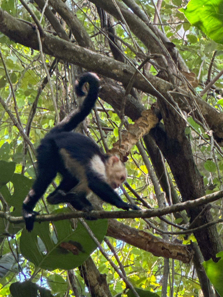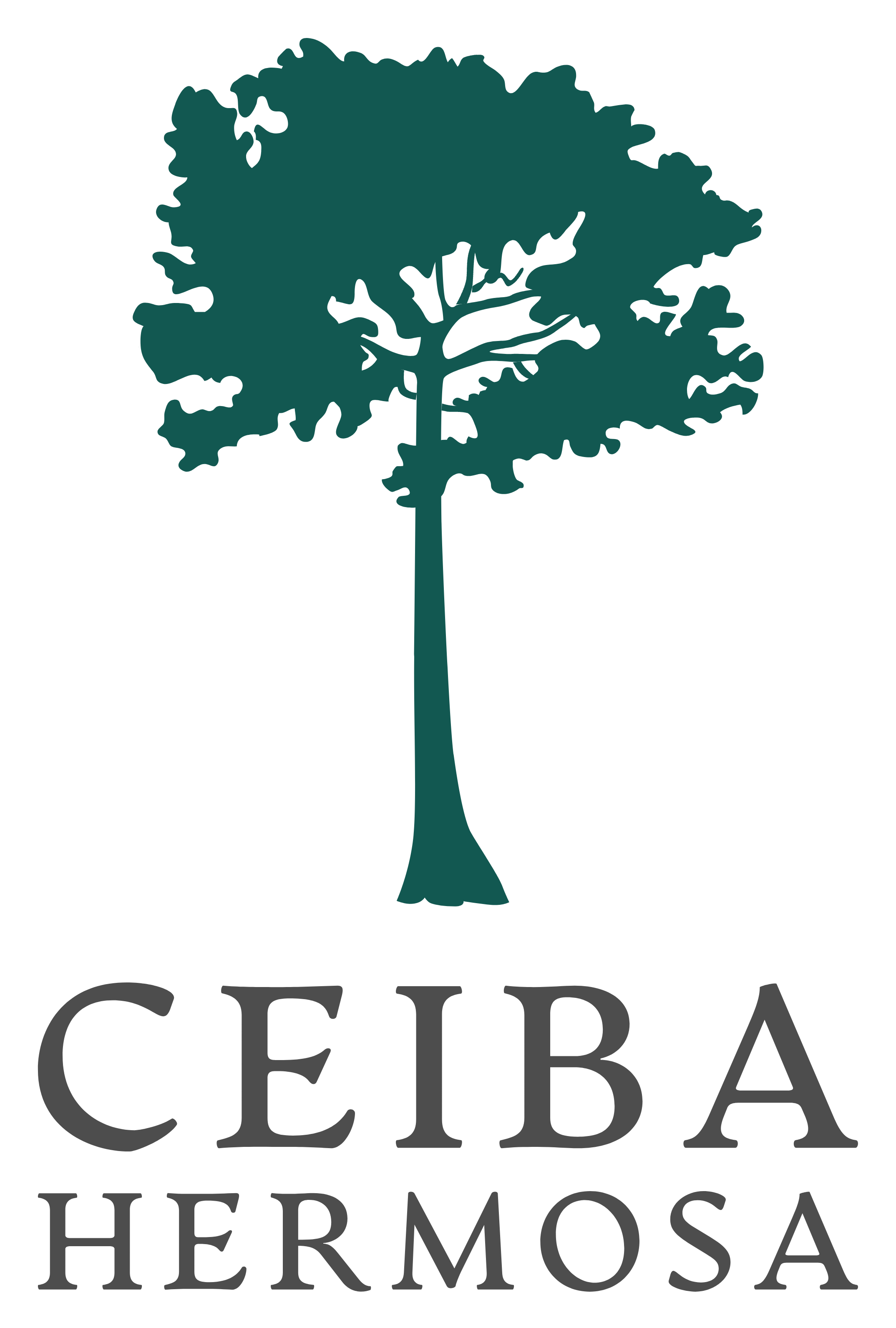VILLA CEIBA HERMOSA
RESTORE. EXPLORE. THRIVE.
THE VILLA.
Luxury here is inseparable from the land itself. From toucans in the morning to monkeys at dusk and the sight of whales offshore, the villa offers a front-row seat to Costa Rica’s rainforest and coastal splendor. It’s a home designed not just to be lived in, but to be experienced.
Set on three-quarters of an acre of lush coastal hillside, this villa is where rainforest and ocean meet in perfect harmony. Just a quarter mile from the beach yet perched 600 feet above sea level, the property captures cooling breezes and endless views of the Pacific—where monkeys chatter through the trees, scarlet macaws soar overhead, and whales breach just offshore.
Spanning more than 4,300 square feet of living space, the villa offers over 2,000 square feet of interiors paired with another 2,000+ square feet of terraces, balconies, and pool decks. With soaring ceilings, coral stone walls, and glass doors that vanish into the architecture, every detail is designed to dissolve boundaries between indoors and out.
SUITES & SLEEPING.
The Ocean Suite is a sanctuary of calm and indulgence. Accordion-style glass doors open the bedroom entirely to the patio and deck, inviting the ocean breeze inside. The en suite features an outdoor teak-floored shower with dual oversized rain heads and sweeping ocean views. Native stone sinks and airy ceilings create a space that is both spa-like and deeply connected to nature.
The Jungle Suite offers a backdrop of rainforest that feels like living art, with windows capturing scenes as vivid as paintings on the wall. Its bathroom is designed as an open-air retreat, with accordion windows on either end that open fully to the jungle, creating a seamless connection while you shower. Natural stone, organic textures, and retractable glass doors tie the space together in a setting that is equal parts dramatic and serene.
The Family Suite is designed for groups or families, and balances sophistication with comfort. Two custom-built in queen beds, each with twin bunks above, maximize space while maintaining elegance. A large Guanacaste wood desk anchors the room, perfect for writing or work. Sliding glass doors open to a covered patio, where a coral stone accent wall and cascading waterfall set a tranquil scene.
LIVING.
At the heart of the villa lies the Great Room, a dramatic yet welcoming space. Over 20 feet of sliding pocket doors disappear into the walls, erasing the boundary between the indoors and the expansive terrace. Tall ceilings enhance the airy feel, while a coral stone feature wall with floating shelves frames a coffee and bar area.
The kitchen is a chef’s dream, with a sculptural island featuring waterfall edges and seating for five. Accordion windows open the kitchen fully to the jungle, creating an open-air cooking and dining experience. Together, the living, dining, and kitchen spaces form a seamless flow perfect for both intimate family moments and larger gatherings.
OUTDOOR LIVING.
Outdoor living defines the villa. A sunken sofa lounge with deep built-in seating creates a luxurious gathering space, while the expansive deck offers room for yoga, entertaining, or simply soaking in the views. A built-in gas grill sets the stage for alfresco dining.
The infinity lap pool, perched on the second level just off the living room, seems to spill into the horizon, floating above the rainforest canopy. From here, guests have access to the playful treenet hammock, suspended above the gardens with panoramic ocean views.
The grounds add yet another layer of immersion: a flat sodded area perfect for games or lounging under the stars, while tropical gardens and fruit trees cascade down the front slope, connecting the villa to its fertile setting.
